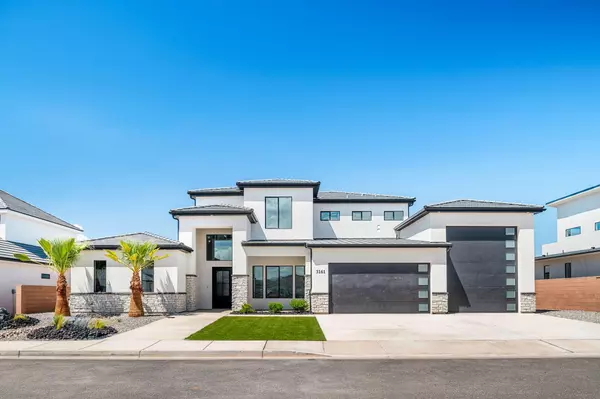3161 E 2110 S St George, UT 84790
UPDATED:
10/28/2024 10:45 PM
Key Details
Property Type Single Family Home
Sub Type Single Family
Listing Status Active
Purchase Type For Sale
Square Footage 3,478 sqft
Price per Sqft $315
Subdivision Crimson Vistas
MLS Listing ID 24-253816
Bedrooms 5
Construction Status Built & Standing
HOA Y/N Yes
Rental Info Rentable, Restrictions May Apply
Year Built 2024
Annual Tax Amount $1,439
Tax Year 2023
Lot Size 10,018 Sqft
Acres 0.23
Property Description
Location
State UT
County Washington
Area Greater St. George
Zoning Residential
Rooms
Basement Slab on Grade
Primary Bedroom Level 1st Floor
Dining Room No
Level 1 2356 Sqft
Separate Den/Office Yes
Interior
Heating Natural Gas
Cooling Central Air
Fireplaces Number 1
Inclusions Bath, Sep Tub/Shwr, Wired for Cable, Window, Double Pane, Window Coverings, Walk-in Closet(s), Sprinkler, Full, Sprinkler, Auto, Refrigerator, Range Hood, Patio, Covered, Oven/Range, Built-in, Outdoor Lighting, Microwave, Loft, Landscaped, Full, Garden Tub, Fireplace, Insert, Fenced, Full, Disposal, Dishwasher, Deck, Uncovered, Ceiling, Vaulted, Ceiling Fan(s)
Exterior
Exterior Feature Rock, Stucco
Garage Extra Depth, RV Garage, Attached
Garage Spaces 3.0
Garage Description Attached
Utilities Available Culinary, City, Dixie Power, Sewer, Natural Gas, Electricity
Roof Type Tile
Private Pool No
Building
Lot Description Sidewalk, View, Mountain, Terrain, Flat, Secluded Yard, Paved Road, Curbs & Gutters
Story 2.0
Foundation Slab on Grade
Water Culinary
Main Level SqFt 2356
Construction Status Built & Standing
Schools
Elementary Schools Crimson View Elementary
Middle Schools Crimson Cliffs Middle
High Schools Crimson Cliffs High
Others
Tax ID SG-CRVI-2-218
Ownership VVREI LLC
Acceptable Financing Cash, 1031 Exchange, VA, FHA, Conventional
Listing Terms Cash, 1031 Exchange, VA, FHA, Conventional
Special Listing Condition ERS
GET MORE INFORMATION





