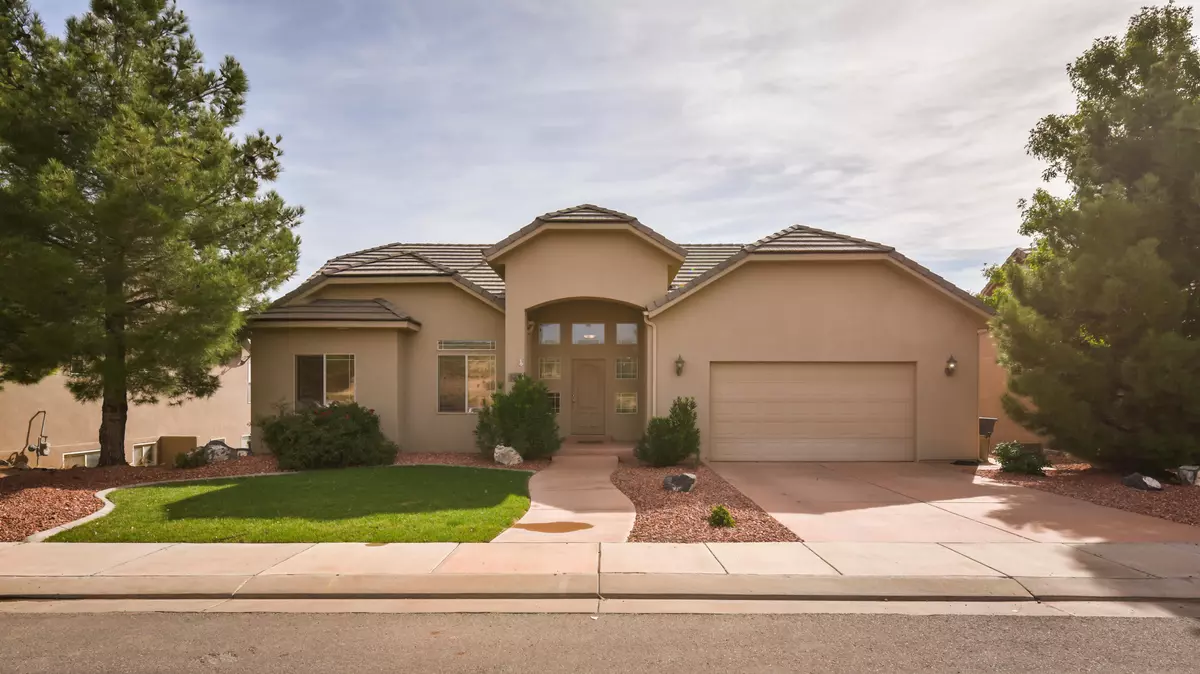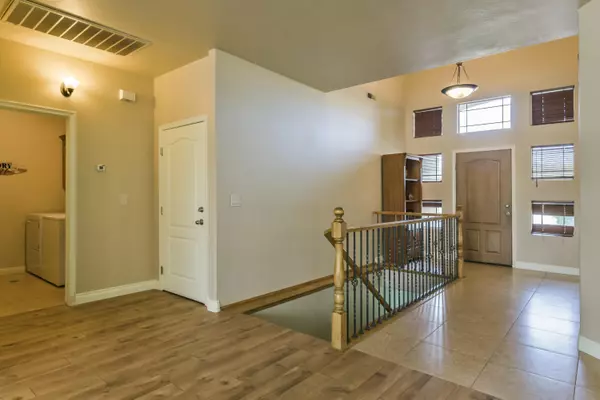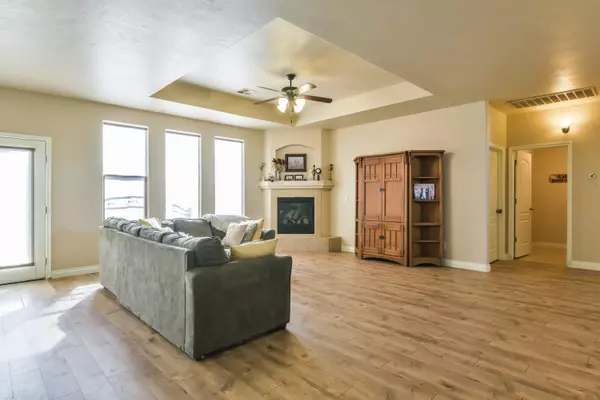Bought with JAKE W PEART • ERA BROKERS HURRICANE
$299,900
$299,900
For more information regarding the value of a property, please contact us for a free consultation.
5 Beds
2 Baths
3,522 SqFt
SOLD DATE : 04/10/2018
Key Details
Sold Price $299,900
Property Type Single Family Home
Sub Type Single Family
Listing Status Sold
Purchase Type For Sale
Square Footage 3,522 sqft
Price per Sqft $85
Subdivision Almond Heights Park
MLS Listing ID 17-188265
Sold Date 04/10/18
Bedrooms 5
Construction Status Built & Standing
HOA Y/N Yes
Year Built 2006
Annual Tax Amount $1,563
Tax Year 2017
Lot Size 10,454 Sqft
Acres 0.24
Lot Dimensions 78' x 137' & 78' x 136'
Property Description
Experience Toquerville? Close to St. George with out all the traffic, dark night skies, Views, Parks, Water, Green, very peaceful.Home has incredible Mesa Views, tons of space, can be used as bed/breakfast to supplement or even pay mortgage. Great space for family and friends. Very clean nice home 3Beds/2Bath finished 2bed/2bath unfinished. Come See for Yourself.
Location
State UT
County Washington
Area Hurricane Valley
Zoning Residential
Rooms
Basement Basement Entrance, Walkout, Full Basement
Primary Bedroom Level 1st Floor
Dining Room No
Level 1 1769 Sqft
Interior
Heating Natural Gas
Cooling Central Air
Fireplaces Number 1
Exterior
Exterior Feature Stucco
Garage Attached, Storage Above, Garage Door Opener, Extra Width, Extra Height
Garage Spaces 2.0
Garage Description Attached
Utilities Available Culinary, City, Rocky Mountain, Sewer, Natural Gas, Electricity
Roof Type Tile
Private Pool No
Building
Lot Description Sidewalk, View, Valley, View, Mountain, Terrain, Hilly, Terrain, Grad Slope, Terrain, Flat, Paved Road, Curbs & Gutters
Story 2.0
Foundation Basement Entrance, Walkout, Full Basement
Water Culinary
Main Level SqFt 1769
Construction Status Built & Standing
Others
Tax ID T-AHP-A-133
Ownership JESSIE R HANSEN
Acceptable Financing Cash, 1031 Exchange, RDA, VA, FHA, Conventional
Listing Terms Cash, 1031 Exchange, RDA, VA, FHA, Conventional
Special Listing Condition ERS
Read Less Info
Want to know what your home might be worth? Contact us for a FREE valuation!

Our team is ready to help you sell your home for the highest possible price ASAP
GET MORE INFORMATION








