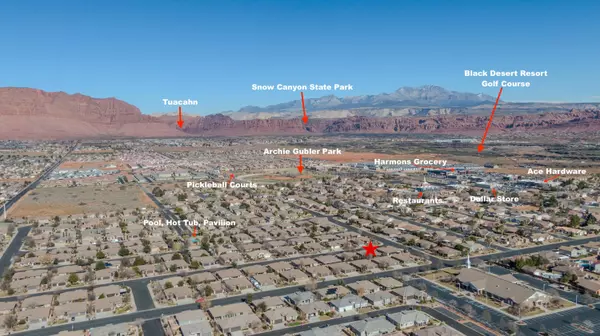Bought with TODD HOUSLEY • RE/MAX ASSOCIATES SO UTAH
$525,000
$525,000
For more information regarding the value of a property, please contact us for a free consultation.
3 Beds
2 Baths
1,660 SqFt
SOLD DATE : 02/20/2024
Key Details
Sold Price $525,000
Property Type Single Family Home
Sub Type Single Family
Listing Status Sold
Purchase Type For Sale
Square Footage 1,660 sqft
Price per Sqft $316
Subdivision Village On The Heights
MLS Listing ID 24-247348
Sold Date 02/20/24
Bedrooms 3
Construction Status Built & Standing
HOA Fees $80/mo
HOA Y/N Yes
Rental Info Rentable, Restrictions May Apply
Year Built 2013
Annual Tax Amount $3,573
Tax Year 2023
Lot Size 5,227 Sqft
Acres 0.12
Lot Dimensions 70'W x 74'D
Property Description
This home has never been lived it full time. The owners had the home built for them and have only used it as a second home. It is in excellent condition. Come and check it out. You'll love the 3rd car garage. There is a community pool, hot tub, and covered pavilion for hosting parties. The HOA covers all of that and also your yard care for only $80 a month. If you've been shopping long, you'll know that's a bargain. The location is dynamite. It's just around the corner from several new places to eat, Harmon's grocery store, and a huge park with everything from playground & splash pad to pickleball courts.
Location
State UT
County Washington
Area Greater St. George
Zoning PUD,Residential
Rooms
Basement Slab on Grade
Primary Bedroom Level 1st Floor
Dining Room No
Level 1 1660 Sqft
Interior
Heating Natural Gas
Cooling Central Air
Exterior
Exterior Feature Rock, Stucco
Garage Attached, Garage Door Opener
Garage Spaces 3.0
Garage Description Attached
Utilities Available Culinary, City, Sewer, Natural Gas, Electricity
Roof Type Tile
Accessibility Accessible Central Living Area, Visitable, Accessible Entrance
Private Pool No
Building
Lot Description Sidewalk, Terrain, Flat, Paved Road, Curbs & Gutters
Story 1.0
Foundation Slab on Grade
Water Culinary
Main Level SqFt 1660
Construction Status Built & Standing
Schools
Elementary Schools Santa Clara Elementary
Middle Schools Snow Canyon Middle
High Schools Snow Canyon High
Others
HOA Fee Include Yard - Partial Maintenance,Park,Hot Tub,Outdoor Pool,Common Area Maintenance
Tax ID SC-VOTH-4-431
Ownership Robert Graham Allred Family Trust
Acceptable Financing Cash, 1031 Exchange, VA, FHA, Conventional
Listing Terms Cash, 1031 Exchange, VA, FHA, Conventional
Special Listing Condition ERS
Read Less Info
Want to know what your home might be worth? Contact us for a FREE valuation!

Our team is ready to help you sell your home for the highest possible price ASAP
GET MORE INFORMATION








