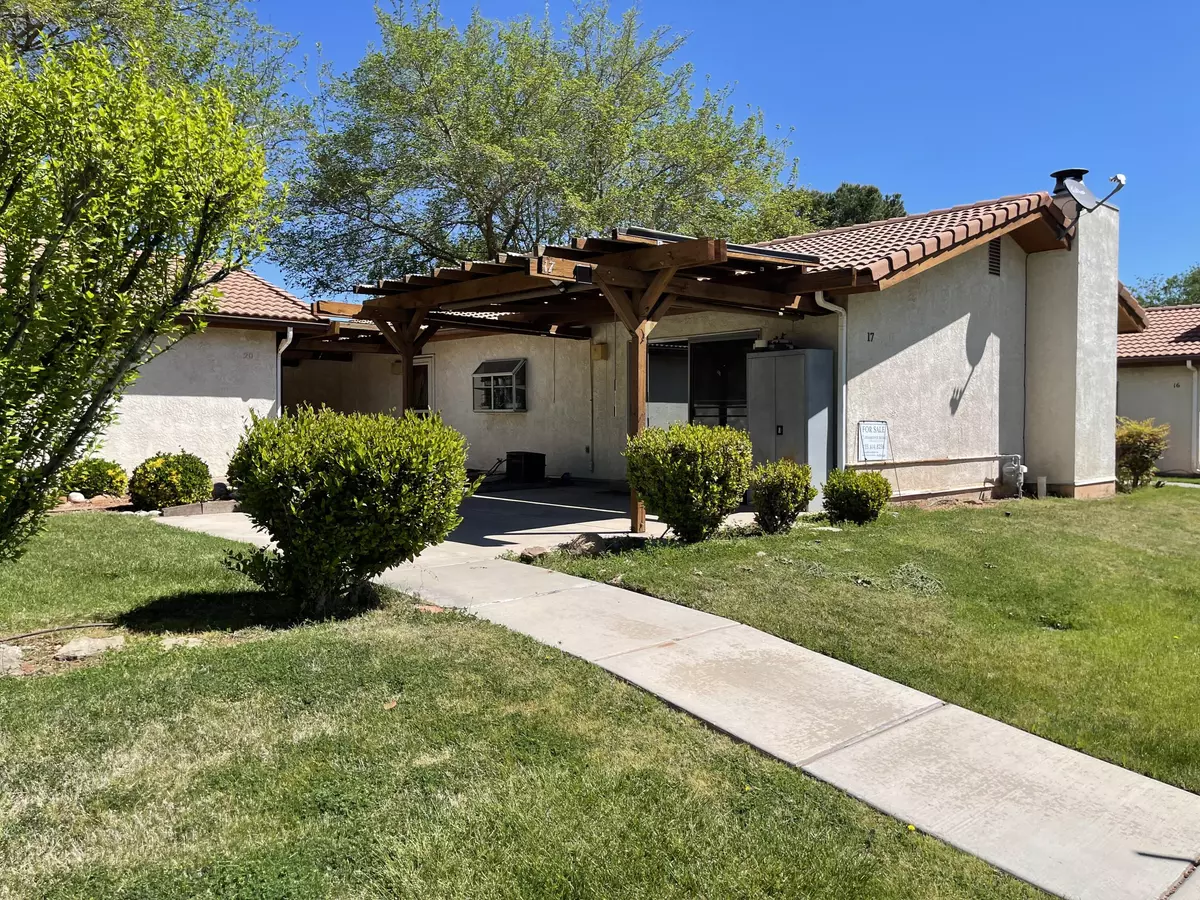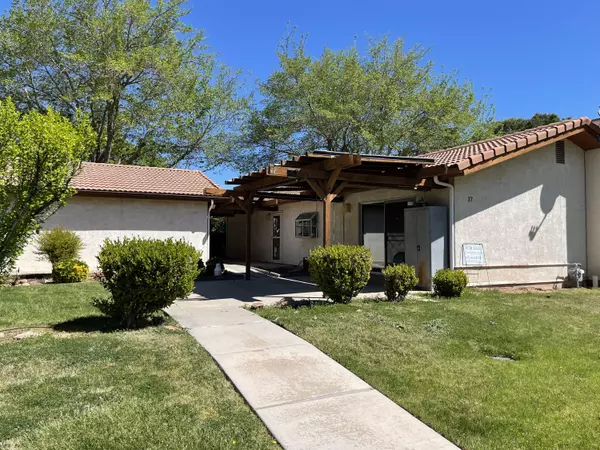Bought with Sarah Hindi • S. HINDI REAL ESTATE INC
$299,900
$299,900
For more information regarding the value of a property, please contact us for a free consultation.
2 Beds
2 Baths
1,222 SqFt
SOLD DATE : 05/13/2024
Key Details
Sold Price $299,900
Property Type Single Family Home
Sub Type Single Family
Listing Status Sold
Purchase Type For Sale
Square Footage 1,222 sqft
Price per Sqft $245
Subdivision Sunflower Development
MLS Listing ID 23-246653
Sold Date 05/13/24
Bedrooms 2
Construction Status Built & Standing
HOA Fees $225/mo
HOA Y/N Yes
Rental Info Rentable, Restrictions May Apply
Year Built 1984
Annual Tax Amount $1,042
Tax Year 2023
Lot Size 1,306 Sqft
Acres 0.03
Property Description
Discover the allure of this highly sought-after Sunflower townhome, boasting an inviting open living area that sets the stage for flexible and comfortable living. The spacious master bedroom offers a retreat-like atmosphere, complemented by the convenience of a walk-in closet. Ideal for sports enthusiasts, the townhome is conveniently located near tennis and pickle ball courts, while the nearby clubhouse beckons with its outdoor pool and spa. Perfect for various lifestyles, these units are not only excellent starter homes but also make for ideal second homes. The property has been thoughtfully upgraded with modern countertops and flooring, and its master bathroom has undergone a recent remodel, adding a touch of luxury.
Location
State UT
County Washington
Area Greater St. George
Zoning Residential
Rooms
Basement Slab on Grade
Primary Bedroom Level 1st Floor
Dining Room No
Level 1 1222 Sqft
Interior
Heating Heat Pump
Cooling AC / Heat Pump
Fireplaces Number 1
Exterior
Exterior Feature Stucco
Parking Features None
Carport Spaces 1
Garage Description None
Utilities Available Culinary, City, Sewer, Natural Gas, Electricity
Roof Type Tile
Private Pool No
Building
Lot Description Paved Road, Terrain, Flat, Sidewalk
Story 1.0
Foundation Slab on Grade
Water Culinary
Main Level SqFt 1222
Construction Status Built & Standing
Schools
Elementary Schools Panorama Elementary
Middle Schools Pine View Middle
High Schools Pine View High
Others
HOA Fee Include Clubhouse,Outdoor Pool,Yard - Full Maintenance,Water,Tennis Courts,Roof,Pickleball Court,Garbage,Exterior Bldg Maint,Exterior Bldg Ins,Common Area Maintenance
Tax ID SG-SD-1-17
Ownership Cox
Acceptable Financing 1031 Exchange, VA, FHA, Conventional, Cash
Listing Terms 1031 Exchange, VA, FHA, Conventional, Cash
Special Listing Condition ERS
Read Less Info
Want to know what your home might be worth? Contact us for a FREE valuation!

Our team is ready to help you sell your home for the highest possible price ASAP
GET MORE INFORMATION








